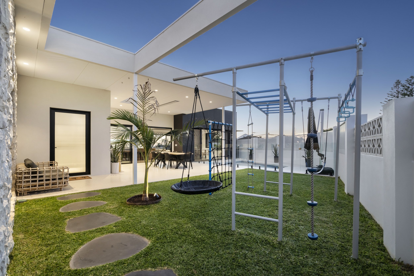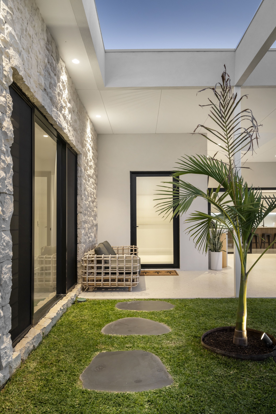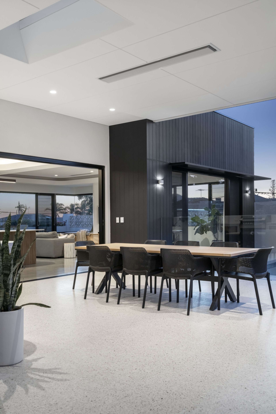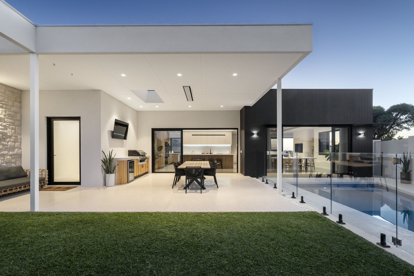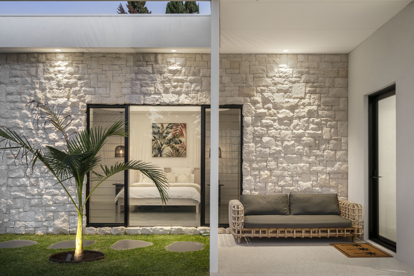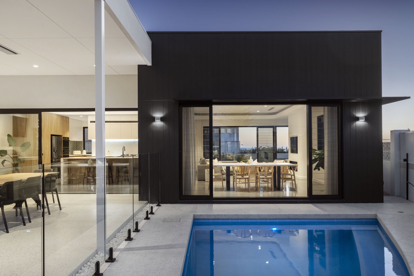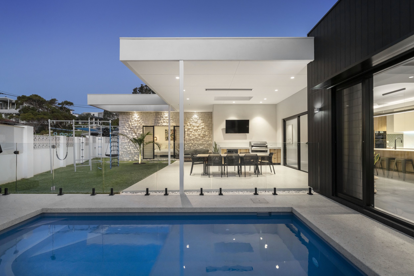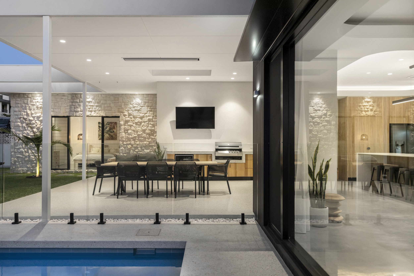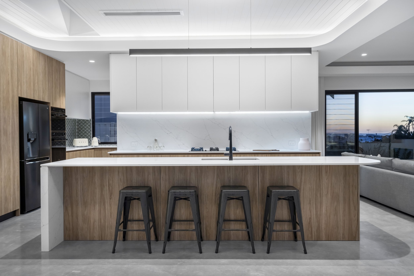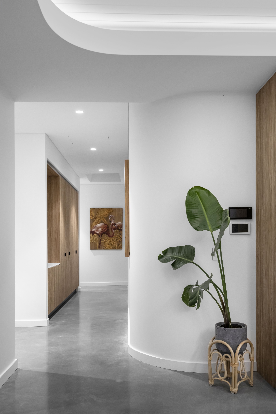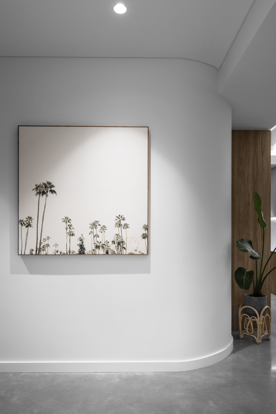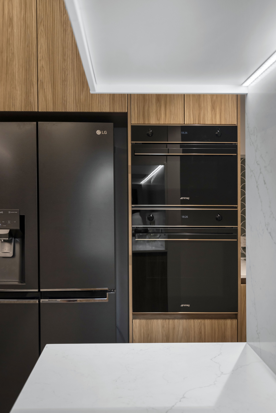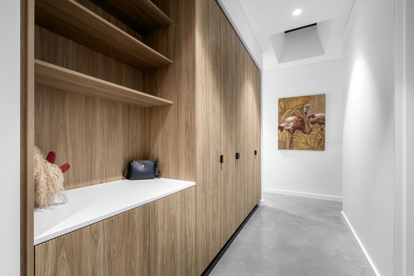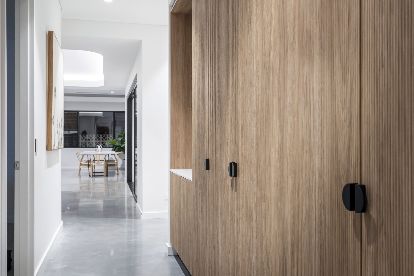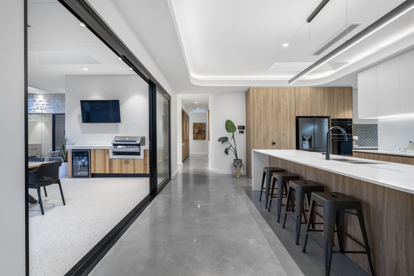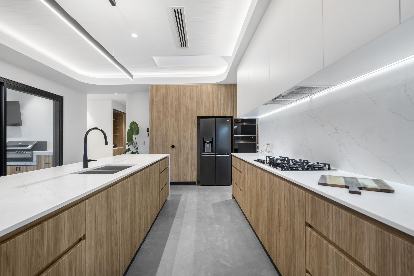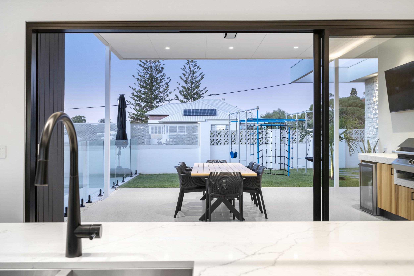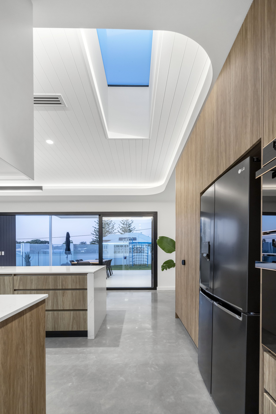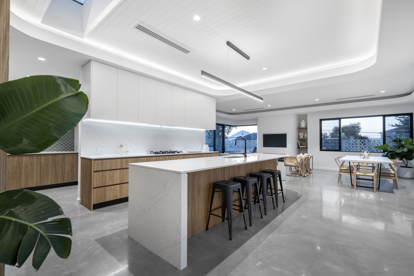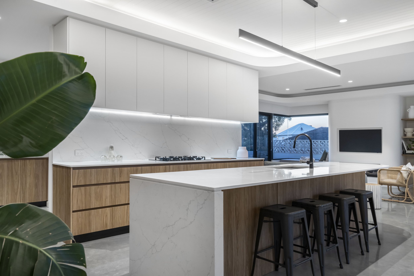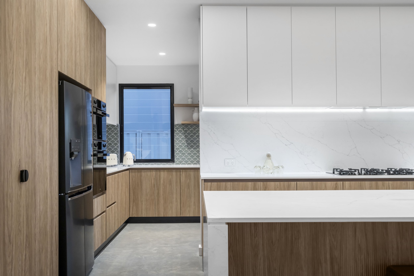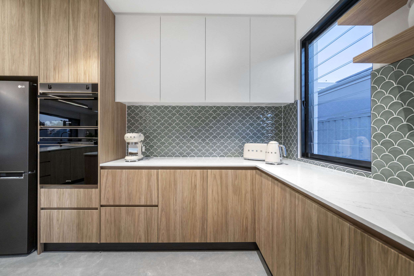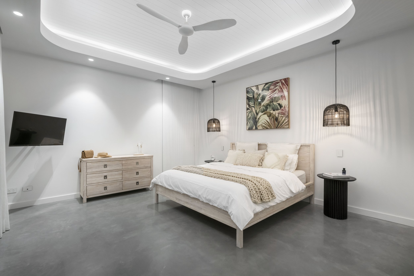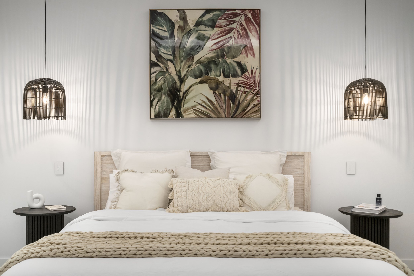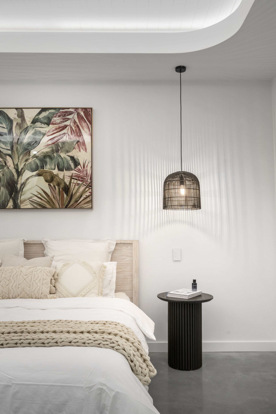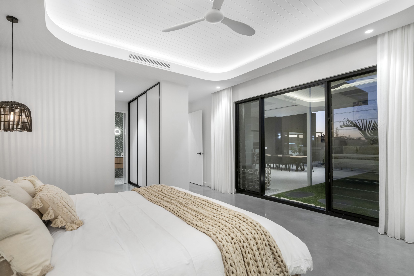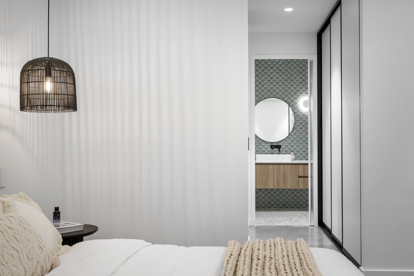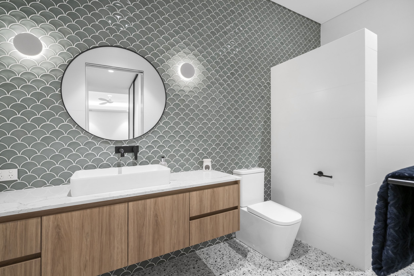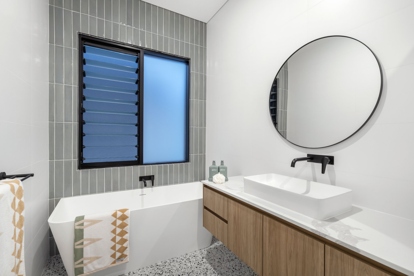The owners wanted to feel like they were living in a holiday home and to be able to share this home with their loved ones.
So, we (Hughes Construction) engaged with local Building Designer, David Wilkes. To say we met the brief is an understatement. An incredible amount of time and thought went into the layout and design of the home. Every aspect of the property was taken into consideration, including its northern facing aspect right the way down to the way the sun moves around from season to season.
We knew from the start we needed to maximise the elevated corner coastal block, but without falling subject to the strong coastal sea breeze Western Australia is well known for. That is why we worked closely with David to come up with the right design and strategically situate the Alfresco on the ‘wind protected’ eastern side of the property. The owners don’t ever have a problem with the gustily sea breeze - and are constantly entertaining friends and family.
An abundance of natural light filters through large windows and multiple skylights and high ceilings promote a sense of space and grandness throughout the entire home. Other key features include an open plan living area leading seamlessly to the outdoor entertaining area inclusive of a built-in barbecue, a large theatre room that seconds as a playroom for the kids, 4 generous sized bedrooms, 2.5 custom built bathrooms, a nice sized double garage and a swimming pool viewable from the kitchen met every aspect of the clients brief. See images below for additional features, including custom designed ceiling bulkheads, ample cupboard storage and a designated ‘drop zone’.
If you want every aspect of your new home or renovation taken into consideration, contact us today.
